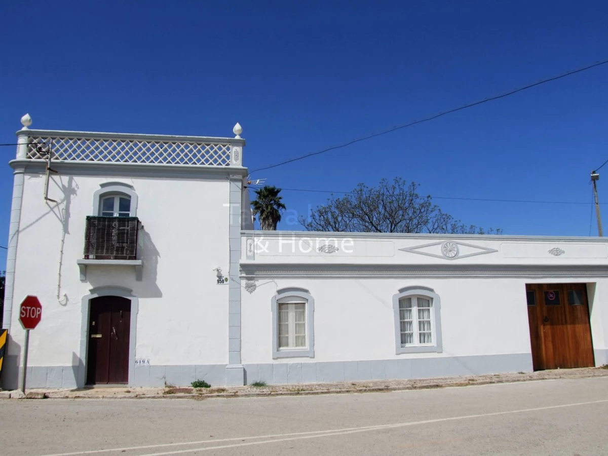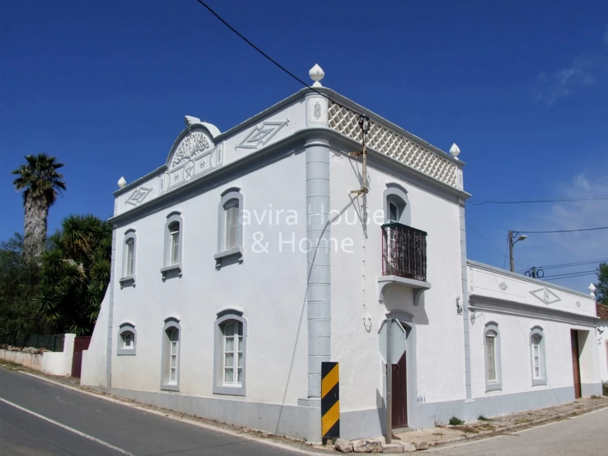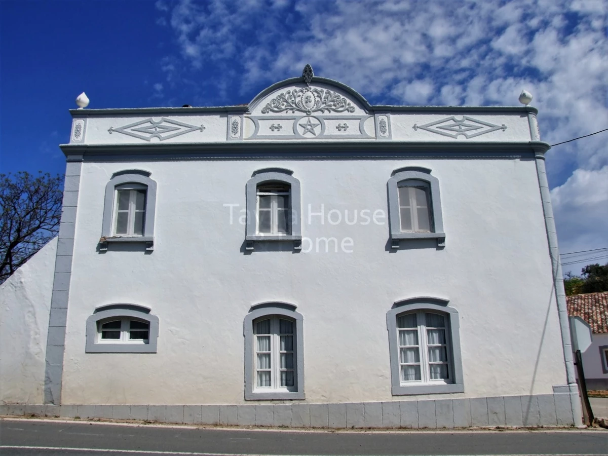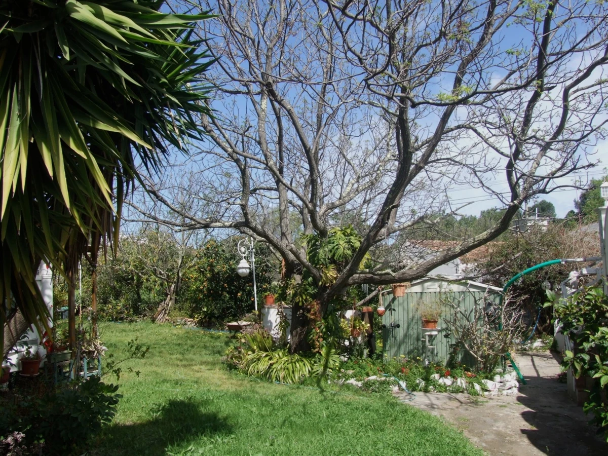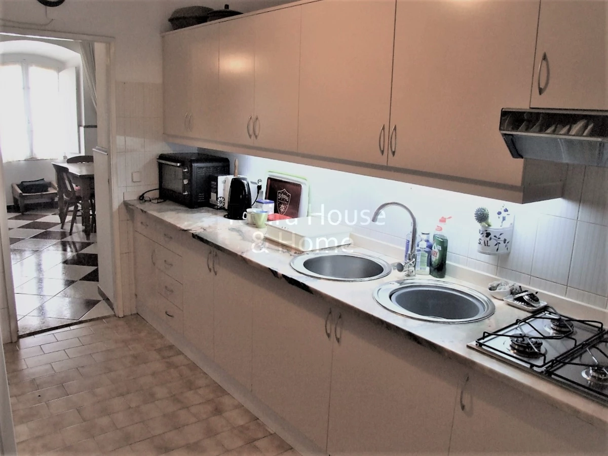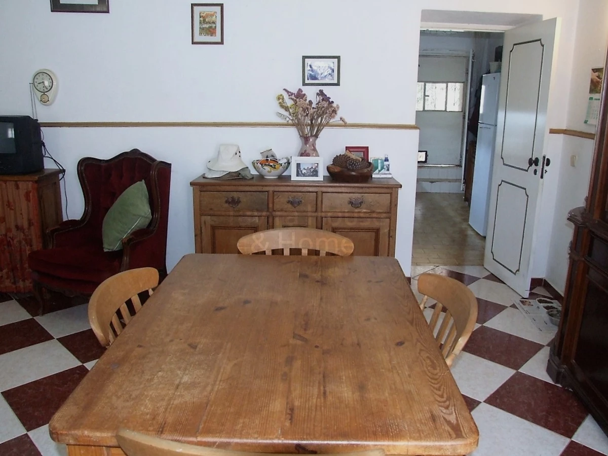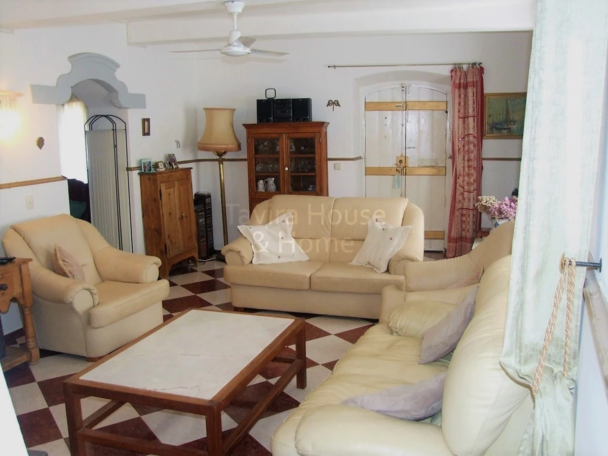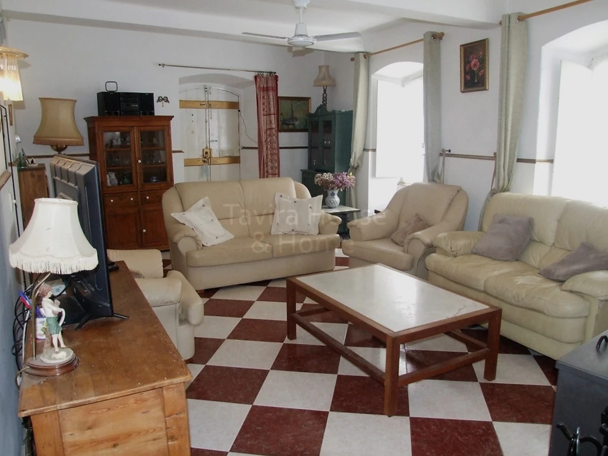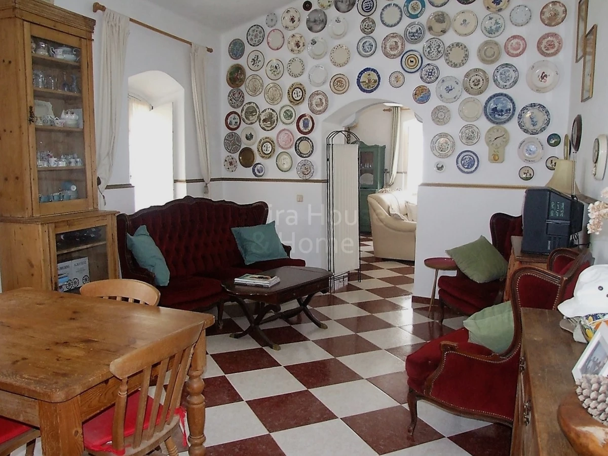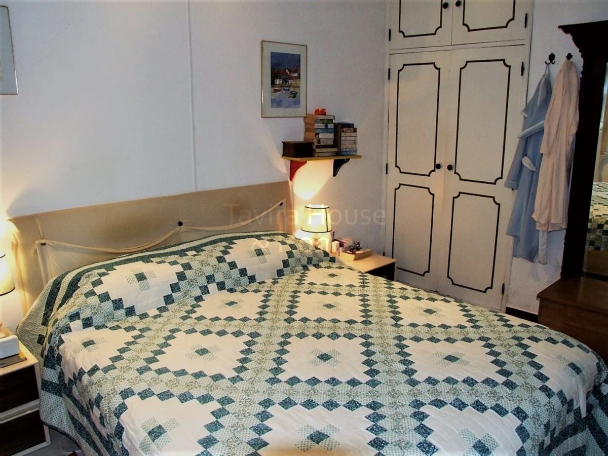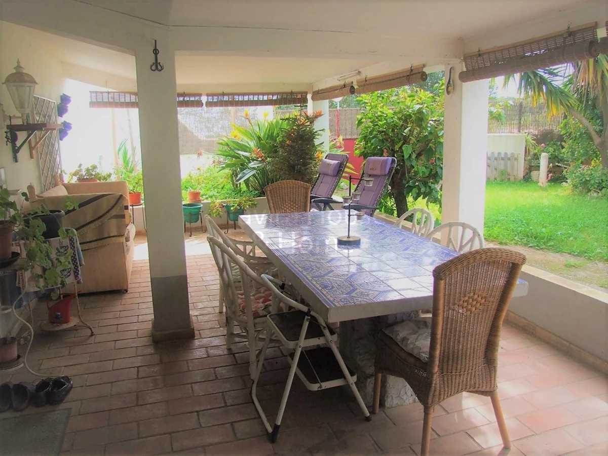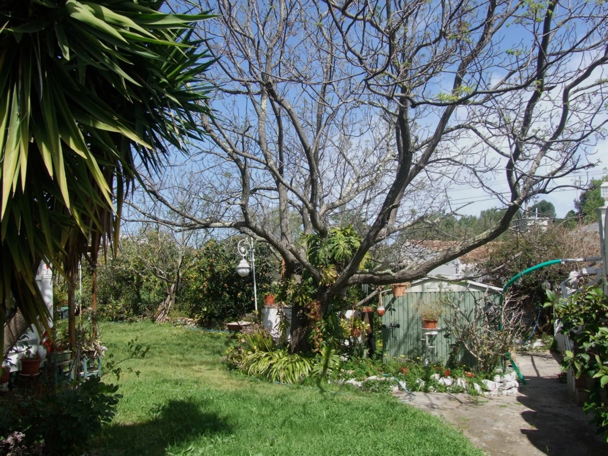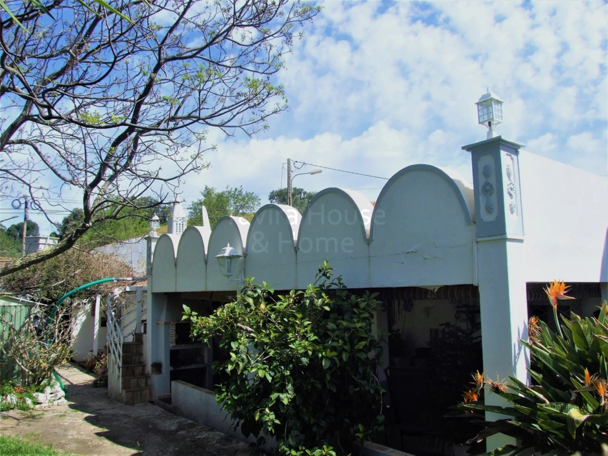For Sale V0713 - 2 Bedroom Country House, Tavira, Santa Catarina Keen to sell €420,000
2 bedrooms, 2 bathrooms
Fully enclosed mature garden
Garage with potential to convert
Mains electricity, water and drainage. Gas bottles
Build area 157sqm, land 628sqm
Energy cert E
Roof terrace with distant sea views
Many original features
5 mins Santa Catarina
10 mins Tavira
This charmingly authenic Portuguese house has retained its original features including thick stone walls, internal wooden shutters, recessed windows and archways and a large covered terrace connecting to the well established garden. There is ample living space with separate living and dining rooms, bedrooms on the ground and first floor and a spacious garage that could be converted into another room. Properties like this are rarely on the market so early viewing is recommended.
Esta charmosa e autêntica casa Portuguesa mantém suas características originais, incluindo grossas paredes de pedra, persianas internas de madeira, e um grande terraço coberto conectado ao jardim bem estabelecido. A casa espaçosa tem salas de estar e jantar separadas, quartos no térreo e no primeiro andar e uma garagem espaçosa que pode ser convertida em outro quarto. Propriedades como essa raramente estão a venda e ecomenda-se uma visita.
| Living area | 26.8sqm The front door opens into a spacious and comfortable living room with fireplace, log burning stove and ceiling fan. Recessed stairs curve up to the first floor bedroom and an archway leads through to | |||
| Dining area | 21sqm Separate dining room with double height ceiling leading through to the kitchen | |||
| Kitchen | 9sqm Fitted kitchen with marble worktops, base and wall cupboards, gas hob. Access to the covered terrace | |||
| Bedroom | 13sqm Ground floor double bedroom with fitted wardrobe | |||
| Bathroom | 2.1sqm Shower room with wc and sink | |||
| Stairs to first floor with cupboard space on the landing | | |||
| Bedroom 2 | 14sqm Double bedroom with 2 sets of double glazed patio windows and air conditioning | |||
| Ensuite | 6.6sqm Black and white tiled bathroom with spa shower cubicle, wc, bidet and sink | |||
| Terrace | 25.6sqm Large covered terrace with access from the kitchen overlooks the garden separated by a low wall. There is a built in BBQ and cooking area which connects to a storage room and generous garage | |||
| Laundry/storage room | 11.2sqm Currently used as a bathroom | |||
| Roof terrace | 15.9sqm Steps to roof terrace with distant sea view | |||
| Garage | 36sqm Ample garage and plenty of space for storage | |||
| Garden | Fenced and gated mature garden planted with native shrubs and trees including olive and nespera. Garden shed and wood storage
| |||
| | |
IMPORTANT NOTICE
Descriptions of the property are subjective and are used in good faith as an opinion and NOT as a statement of fact. Please make further specific enquires to ensure that our descriptions are likely to match any expectations you may have of the property. We have not tested any services, systems or appliances at this property. We strongly recommend that all the information we provide be verified by you on inspection, and by your Surveyor and Conveyancer.


 Book Valuation
Book Valuation
