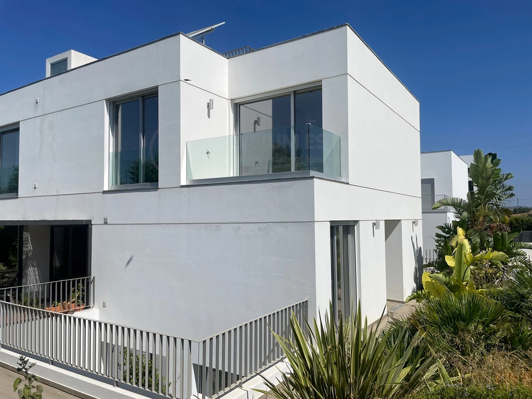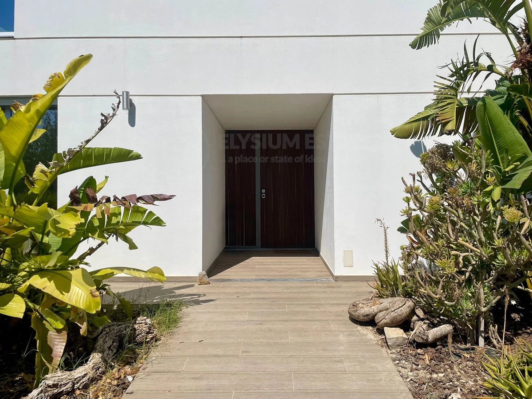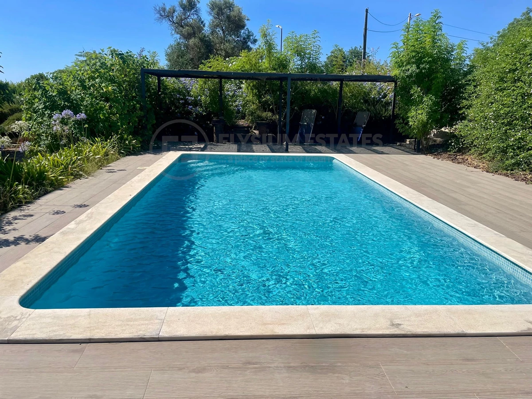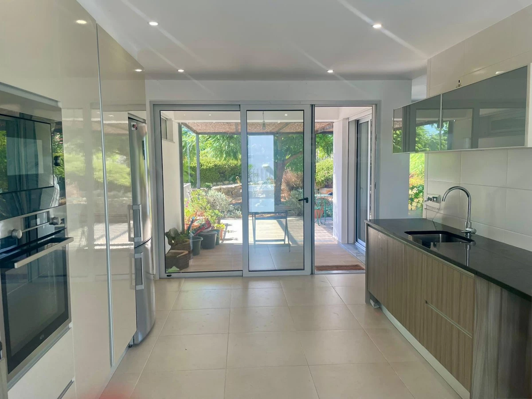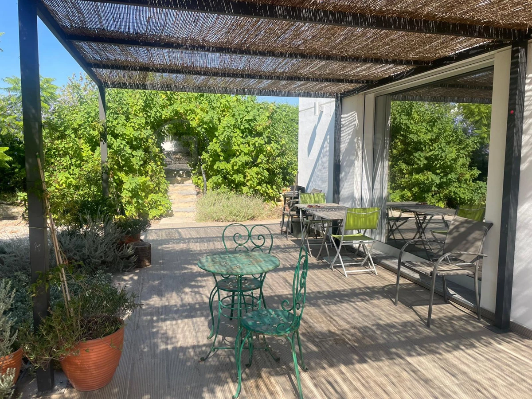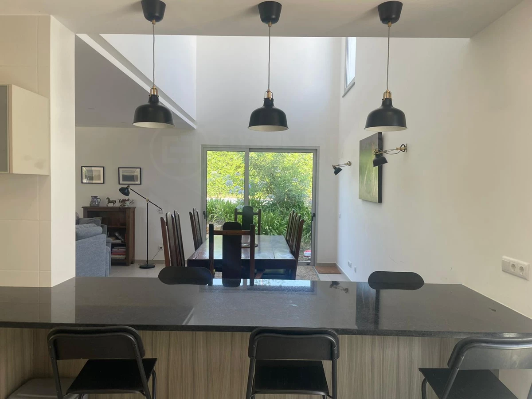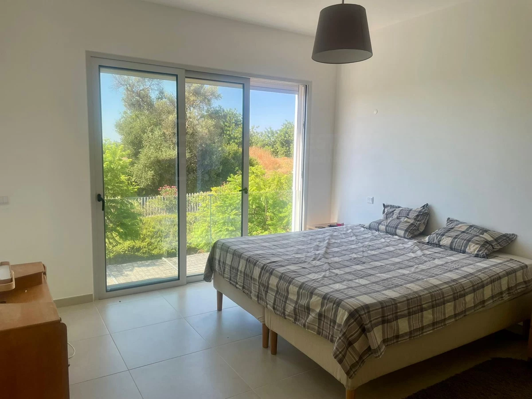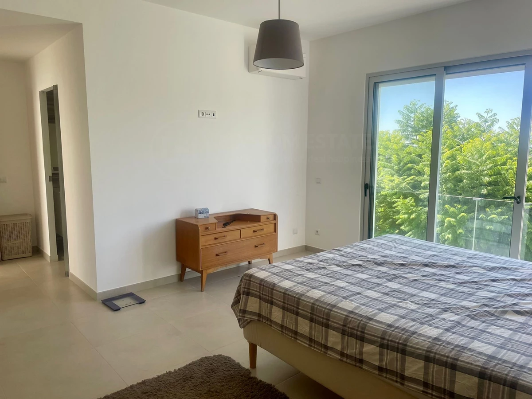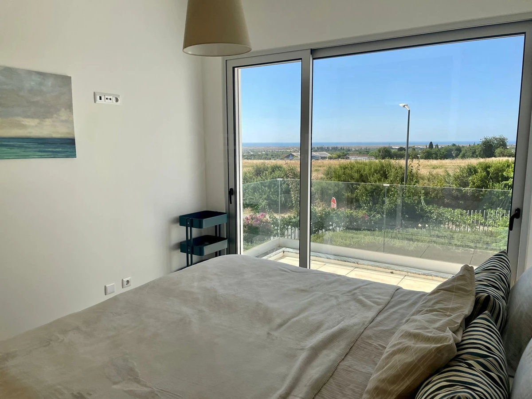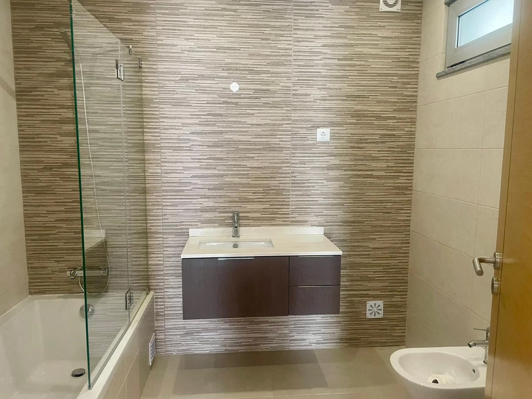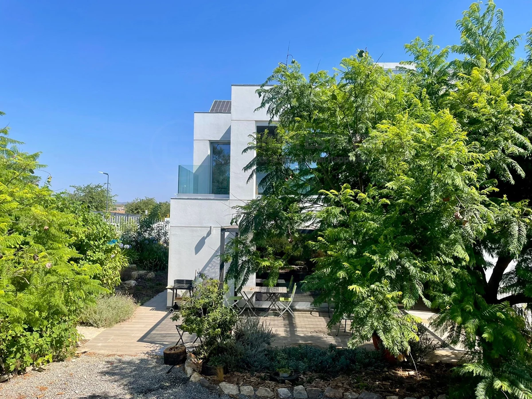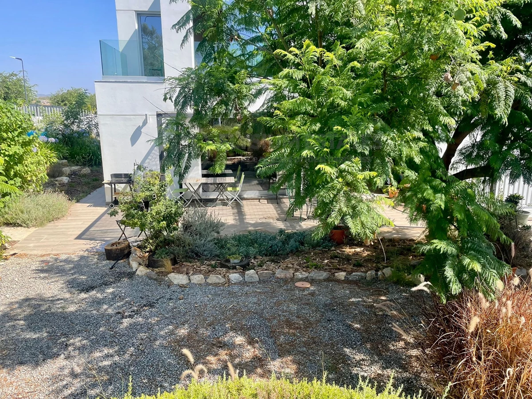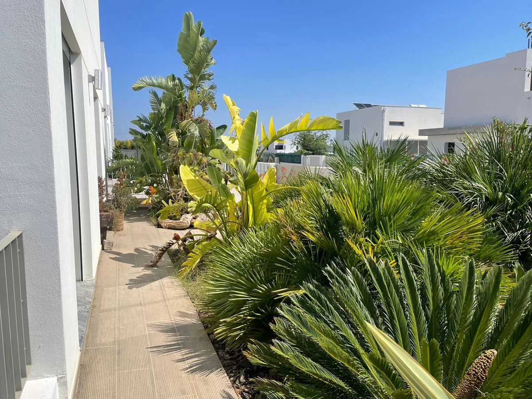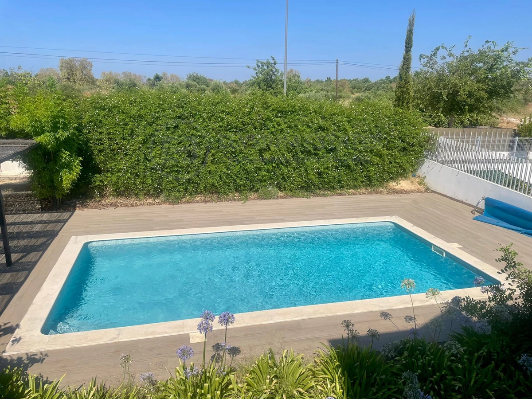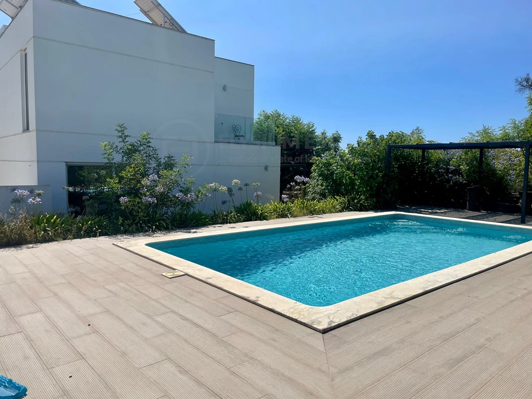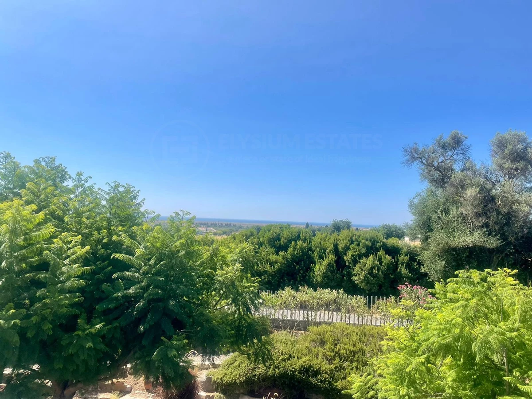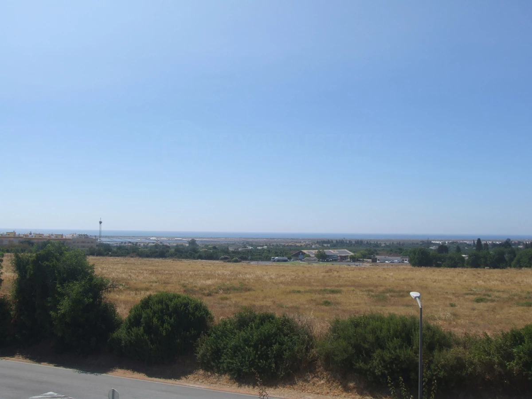Air conditioning throughout
Electric shutters with central command
Halogen downlighting
Large picture windows with sea views
Quality contemporary finishes
Solar heated water
Entry phone
Energy Rating: A
Gated and fenced plot
Build Area: 237.7m² Plot: 876,8m²
Ideally located within walking distance to the centre of Tavira this villa ticks all the boxes. With generous well laid out living accommodation and large picture windows opening out to the well established garden complete with shaded pergola areas for outside living this property is both comfortable and stylish.
To complete the picture there is a swimming pool set in decking and a huge basement area comprising double garage, workshop, laundry room and additional storage area. This modern villa is ideal for convenient and luxurious urban living.
| Entrance and hallway | 12.4m² Large entrance hall and corridor with additional storage. Corridor leads to an open plan kitchen to the right and patio doors out to shaded seating and outside dining area | |||
| Kitchen | 19m² Fully fitted modern kitchen with wood look formica wall and base units, black granite countertop and breakfast bar open to the dining area. Silver fronted appliances including fridge/freezer and built in microwave | |||
| Open plan living/dining area | 33.3m² Spacious open plan living and dining room with double height ceiling and west facing picture window leading onto a terrace with shaded pergola area | |||
| Terrace | 7.6m² Natural cane pergola creates a charming shaded area in which to enjoy al fresco dining and the mature garden space | |||
| Bathroom and guest wc | 5.6m² Bath with shower over, wc, bidet and sink | |||
| Ground floor bedroom 1 | 9.1m² With patio windows to the front garden | |||
| Stairs to First Floor | 9.4m² Landing and circulation area | |||
| Master Bedroom | 25.8m² Ample double bedroom with large west facing patio windows and varanda with views of the garden, pool and the distant coastline | |||
| Ensuite bathroom | 6.1m² Large contemporary bathroom with walk in rain shower, wc, bidet and double sinks with vanity unit | |||
| Varanda | 4.8m² With views over the garden and pool | |||
| Bedroom 2 | 11.5m² Double bedroom with fitted wardrobes and door out to west facing balcony with sea views | |||
| Varanda | 4.7m² With west facing views to the coastline | |||
| Family bathroom | 4.8m² Contemporary style walk in rain shower, wc and sink with vanity unit | |||
| Bedroom 3 | 12.7m² Double bedroom with fitted wardrobe and west facing windows with coastal views | |||
| Varanda | 7.5m² With access from the landing area | |||
| Roof terrace | 16.4m² Stairs from the first floor landing to a roof terrace with panoramic views over Tavira and the coast | |||
| Air conditioning and heating | Air conditioning units installed throughout | |||
| Garage | 86.8m² Vast basement garage with electronic doors and additional space for storage or workshop | |||
| Basement area | ||||
| Laundry room | 7.1m² Large room with electric water tank, washing machine and storage space | |||
| Technical room | 13.3m² Could be used as an office or storage room | |||
| Swimming pool | 8.5 x 4.5m Swimming pool with decked sunbathing area and a shaded pergola at one end | |||
| Landscaped garden | Gated and fenced garden planted with mature native trees and shrubs including orange and lemon | |||
| Utilities | All mains with solar heated hot water | |||
IMPORTANT NOTICE
Descriptions of the property are subjective and are used in good faith as an opinion and NOT as a statement of fact. Please make further specific enquires to ensure that our descriptions are likely to match any expectations you may have of the property. We have not tested any services, systems or appliances at this property. We strongly recommend that all the information we provide be verified by you on inspection, and by your Surveyor and Conveyancer.


 Book Valuation
Book Valuation
